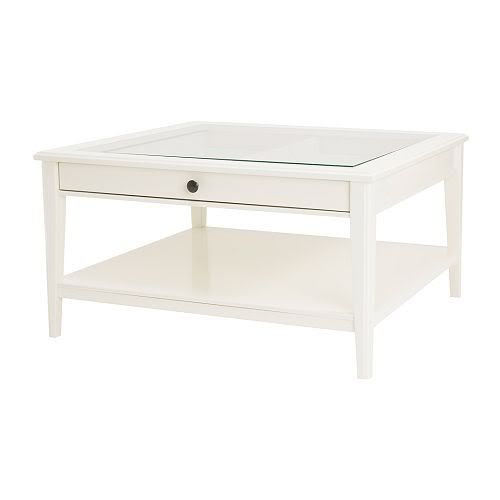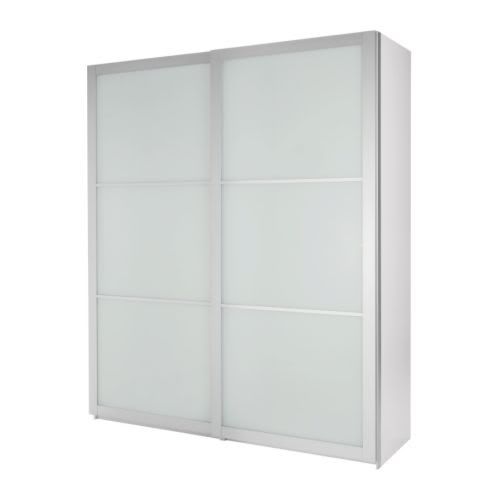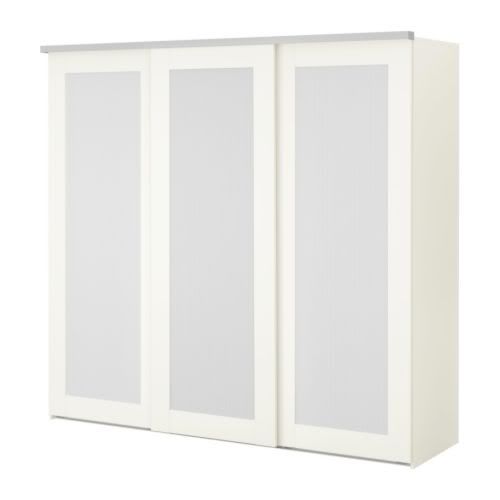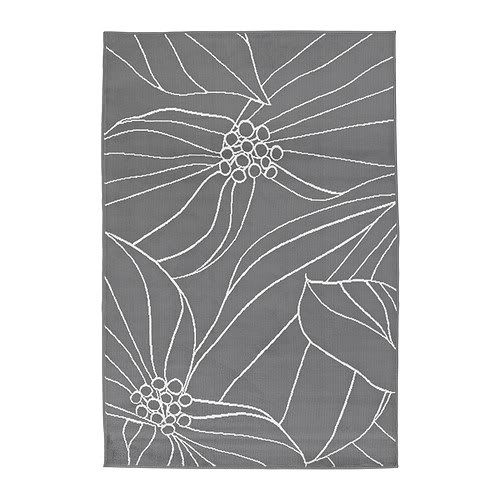It occurred to Mr. Cheddar, during one of our lengthy texting sessions, that if we convert one of the bedrooms into a master bathroom, we're only gonna have one bedroom for our future bambinos.
Uh... duh?
I guess I should go ahead and accept that my darling husband isn't gonna think of these things as soon as I do. He always has other things on his mind, and it's weird, but our ways of thinking are very different. Usually it makes for good collaboration, but it ended up causing a disagreement between us today.
I think it's worth losing that second upstairs bedroom for the sake of gaining a functional master bathroom.
He does not.
The conversation literally stopped there, since he had to leave his phone in the truck and head into work. (Sidenote: He said something about "wrestling in the mud" and I have to wonder what these cops get up to...?)
He wouldn't get his phone back for four hours, when he had his first break, so I stewed for the first hour, angry at this turn of events (and at the abrupt end to the conversation).
Then I started scrolling through design and DIY blogs for inspiration on what to do with our funny little bathroom.
I came across a picture on
Young House Love of a house they'd crashed way back in 2008. (Oh my gosh, I was a junior in college! I was a baby!) The bathroom was especially interesting:
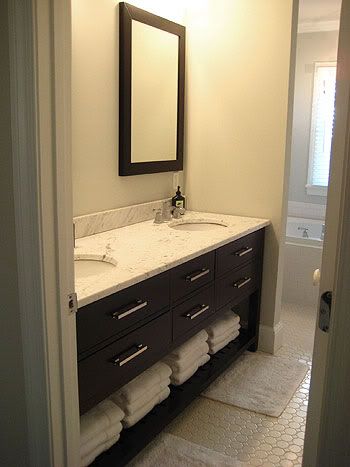 |
| Image courtesy of Young House Love |
Notice how the double vanity is in its own shallow nook? And just beyond that nook, you can barely glimpse a bathtub?
That got me thinking...
... it could totally work.
So I opened up Photoshop and started working on a floorplan of the bathroom itself.
The original (in all of its navy-blue-counters glory):
Until we find out what is in that black area by the shower stall, I'm gonna work around it and assume it's unusable space. For all we know, there's a water heater or unmovable duct work in that space.
But after quite a while of tweaking and editing, I came up with this:
Voila! A double vanity in our closet space!
I loved the idea of filling the former master bathroom space with a simple, elegant tub. Tub-and-shower combos are not something I want in the master bathroom. However, Hubs and I are both primarily shower-ers, so a standup stall was still necessary. Enter the wonky, weird shower stall.
Before you hit the "comment" button, I'll admit that this isn't my favorite plan. It sucks because I spent a lot of time working out the logistics of this one, but in the end, I don't love this layout.
Back to the drawing board!
I found this on Google and fell in love. A huge shower! Why not?!
Of course, one of the only hard-and-fast rules I have with this remodel is that the master bathroom must have a separate water closet (aka toilet room) to keep me and Hubs from trying to kill each other.
I looked around for more of this designer's work and landed on this beauty:
Ding ding ding!
The half-wall at the end of the vanity would open up the space so much more, but it's not necessary. I'm actually pretty intrigued by the idea of leaving the full wall up. I'm also not brave enough to leave an entire wall inside a shower stall un-tiled, I've seen too much drywall damage from water in my lifetime.
So back to Photoshop I went!
I was joking around with the two showerheads when I emailed this to Mr. Cheddar, since the original inspiration had two showerheads. I think it looks more balanced aesthetically, but in practicality, I'm still not sold. And knowing us, we're just gonna slap some WalMart showerheads on there for the first couple of years until we save up some dinero for the good stuff.
The second inspiration picture is more realistic to the size of the space we're filling up. Like I said, I'm notoriously horrible at spatial reasoning, plus I tend to be an enthusiastic person, so "HUGE shower!" to me is not necessarily a huge shower to anyone else.
I also made the decision to eliminate the tub. As I said above, Hubs and I have functioned for 6 living-together years without the need for a tub. If the need arises for one (like a sore back that needs to be soaked, or a visiting/future baby that needs to be bathed) then there is a perfectly adequate tub/shower combo in the guest bathroom. Getting rid of that tub opened up this room to a lot more possibilities.
Lucy gets bathed in tubs normally, since we trained her in an apartment sans garden hose, but a shower that size would be perfect to wash her and any future dogs, plus there's the bonus that she won't have to hop in and out of a tub for us anymore.
We thought we were done with the design stage (as done as we can be without solid measurements) until Mum asked to see my layouts after I'd emailed Hubs. After contemplating this one for a while (since it was Hubs' favorite) she suggested moving the toilet to where the linen closet is. "That way, that bulky plumbing only has to move a little bit instead of all the way across the room."
BACK to Photoshop!
I actually had trouble figuring out storage placement for this one. It seems weird now, to put a random closet in that corner. I may actually leave it open and use the underside of the vanity to store linens, a la the very first inspiration pic in this post, and leave that area open to evolve on its own over time. After all, this house isn't lacking in storage space.
And of course, if we crack open that black space and find a big fat NOTHING in it, then I'll be back in Photoshop again.
If any of these plans look grandiose to you, just remember that this is the space we're working with:
It isn't going to be a luxury bathroom suite like it could've been in the third bedroom, but it would still be more functional for us.
And if all through this post, you were thinking, "Wait... what about the closets?"
Um, yeah... that's a hurdle we still have to tackle.
The interesting twist to this is that I'm drawing up floorplans for a room that we won't even be starting for quite a while.. The more Mr. Cheddar and I talk text, the more it's starting to look like my original wish is coming true, and the kitchen is going to be our first major overhaul.
But deciding once and for all that this bathroom reno is doable? That's gonna go a long way toward house planning. Now, having decided on the third design as our chosen bathroom, we can finally stop thinking of that third bedroom as "the future master bathroom," which opens up a whole other world of possibilities.
I feel like I should close this post by saying that all of these floorplans I've done are just fun mock-ups that I'm doing out of pure boredom and excitement. If you think I'm crazy, that's fair, these plans look like something an insane person would create. But look how great this bathroom evolved over just a few hours! Over the course of a few months, going back to it and tweaking and actually measuring things, it's gonna be awesome.
T-minus 10 days!
